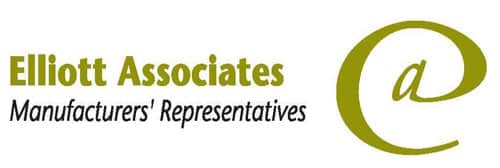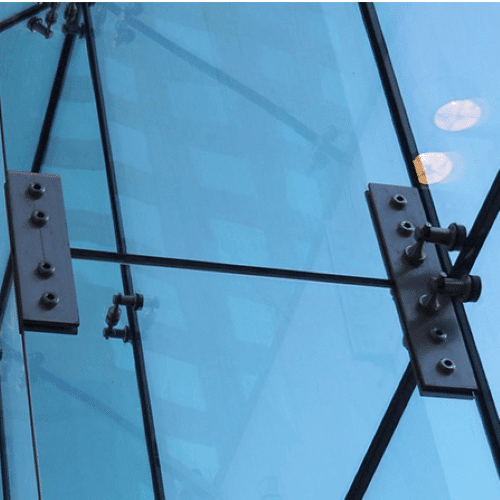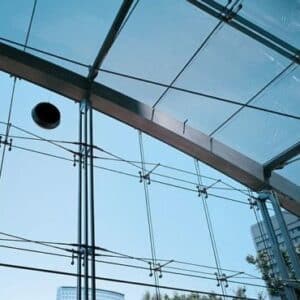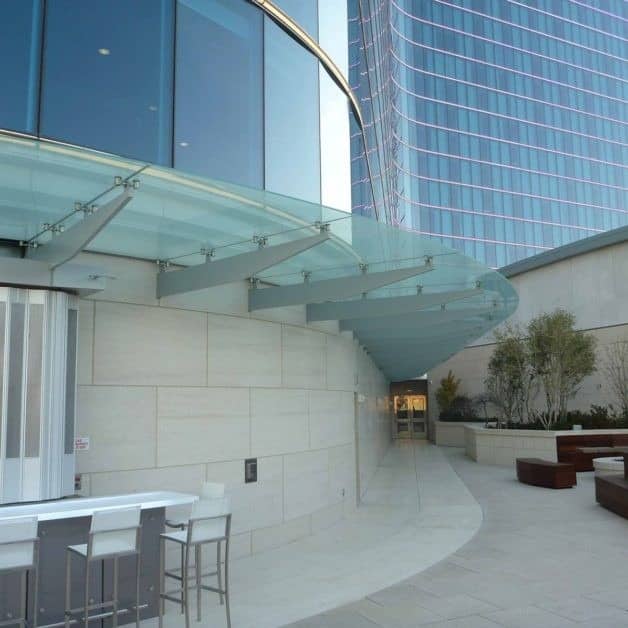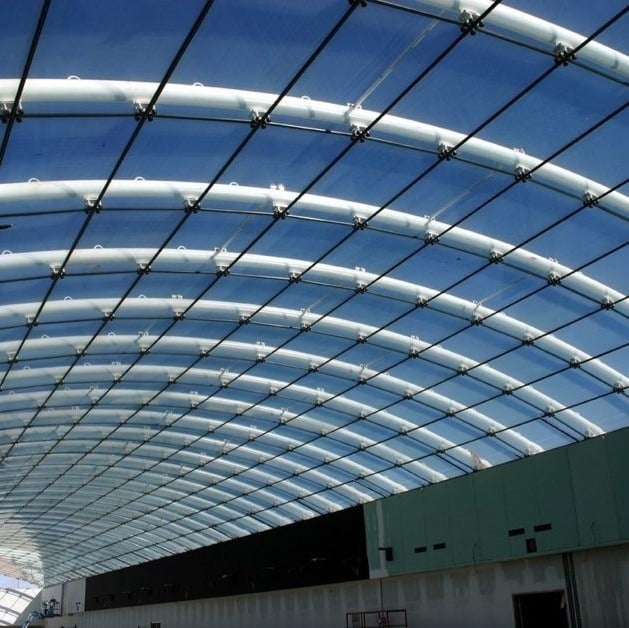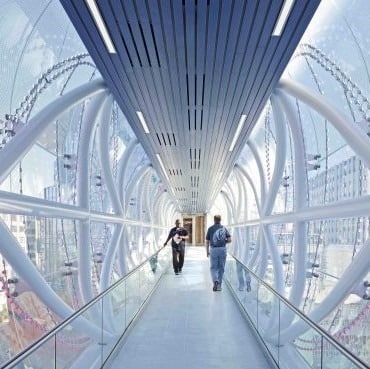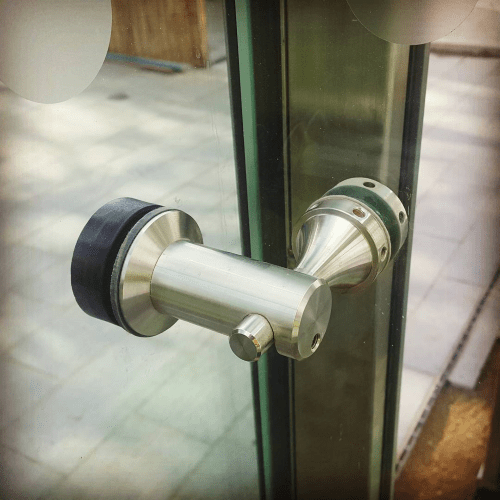Structural Glazing Systems
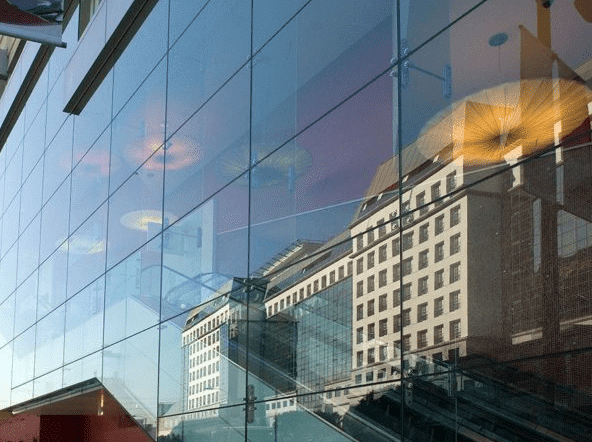
Product Offering
- W+W Structural Glass System
- Glass Mullion Systems
- Roof and Canopy Systems Featuring DuPont SentryGlas
- Cable and Rod Glass Tension Structures
- Engineered Structural Glass Facades
Product Catalog
Highlighted Project
Block 162
- Location: 675 15th Street Denver, CO
- Building Type: Commercial Office
- Architect: Gensler
- General Contractor: Swinerton
- Installer: Harmon, Inc
- Materials: Optiowhite Laminated Glass w/Stainless Steel Tension Cable Rod System and 902 Flush Planar Fittings
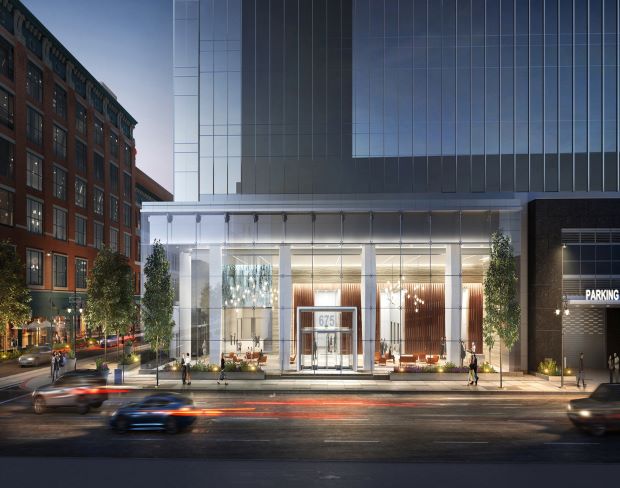
Product Gallery
Proven Performance
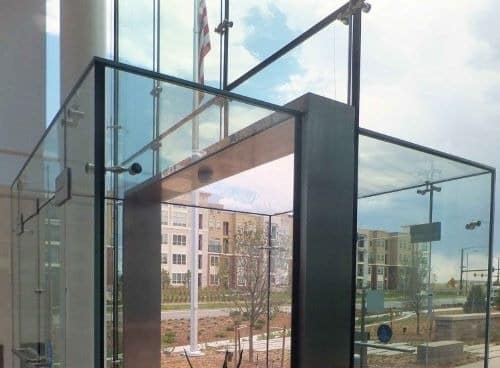
Charles Schwab Lone Tree
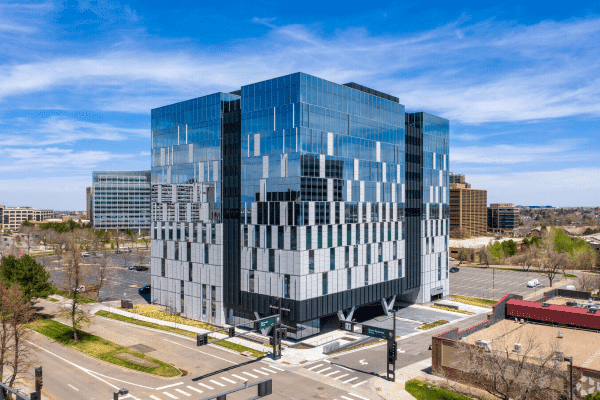
5050 Syracuse Street
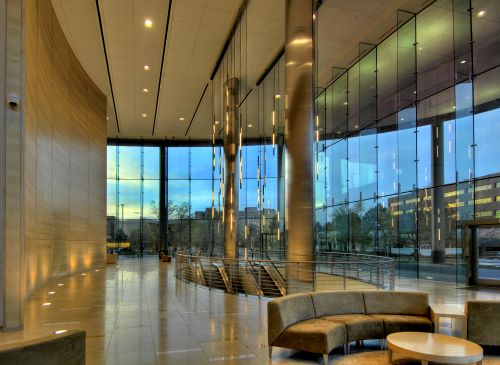
Re/Max World Headquarters
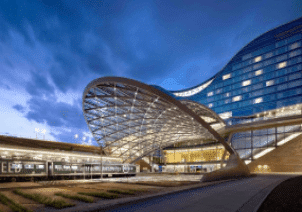
Westin Hotel Denver International Airport
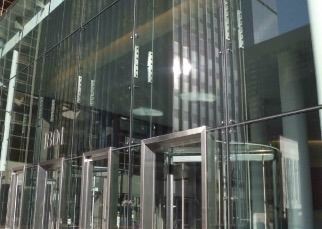
1801 California Street Denver
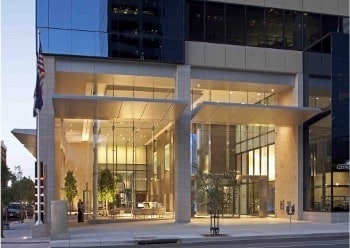
1800 Larimer Street Denver
